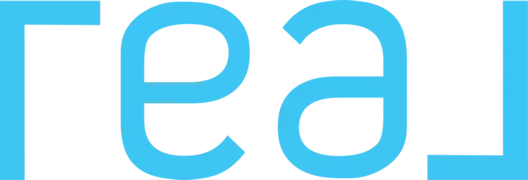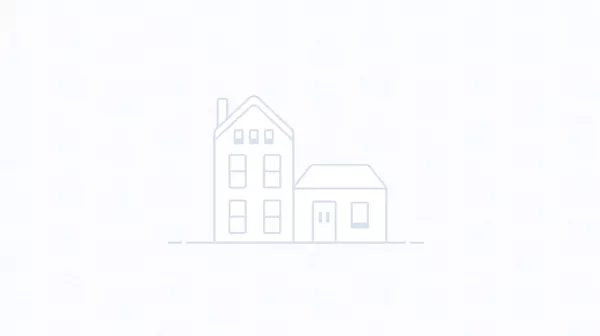
GALLERY
PROPERTY DETAIL
Key Details
Sold Price $210,000
Property Type Single Family Home
Sub Type Single Residential
Listing Status Sold
Purchase Type For Sale
Square Footage 1, 117 sqft
Price per Sqft $188
Subdivision Babcock Place
MLS Listing ID 1651777
Sold Date 02/24/23
Style One Story, Traditional
Bedrooms 3
Full Baths 2
Construction Status Pre-Owned
HOA Y/N No
Year Built 1974
Annual Tax Amount $4,403
Tax Year 2021
Lot Size 6,838 Sqft
Property Sub-Type Single Residential
Location
State TX
County Bexar
Area 0400
Rooms
Master Bathroom Main Level 4X8 Tub/Shower Combo, Single Vanity
Master Bedroom Main Level 11X13 DownStairs, Walk-In Closet, Multi-Closets, Ceiling Fan, Full Bath
Bedroom 2 Main Level 10X11
Bedroom 3 Main Level 10X10
Living Room Main Level 17X18
Kitchen Main Level 11X16
Building
Lot Description Mature Trees (ext feat), Level
Foundation Slab
Water Water System
Construction Status Pre-Owned
Interior
Heating Central
Cooling One Central
Flooring Carpeting, Ceramic Tile, Linoleum
Fireplaces Number 1
Heat Source Natural Gas
Exterior
Exterior Feature Patio Slab, Covered Patio, Privacy Fence, Chain Link Fence, Mature Trees
Parking Features Two Car Garage
Pool None
Amenities Available Pool, Park/Playground
Roof Type Composition
Private Pool N
Schools
Elementary Schools Boone
Middle Schools Rudder
High Schools Marshall
School District Northside
Others
Acceptable Financing Conventional, FHA, VA, Cash
Listing Terms Conventional, FHA, VA, Cash
CONTACT


