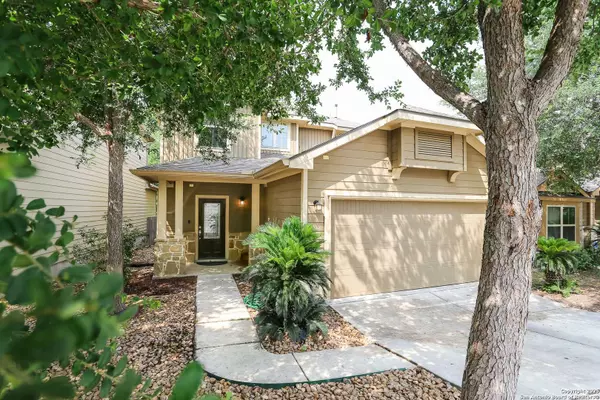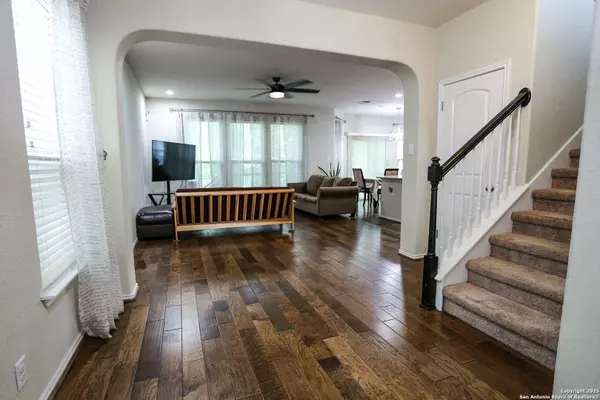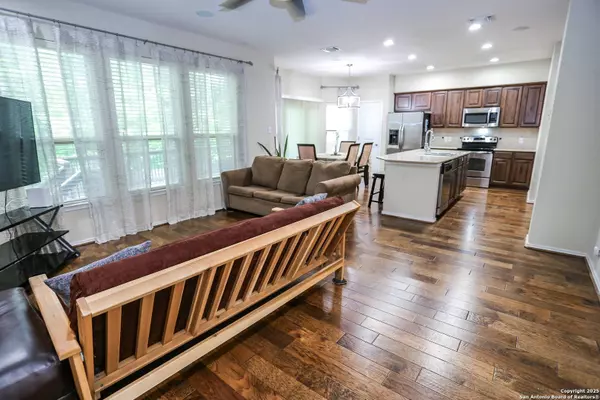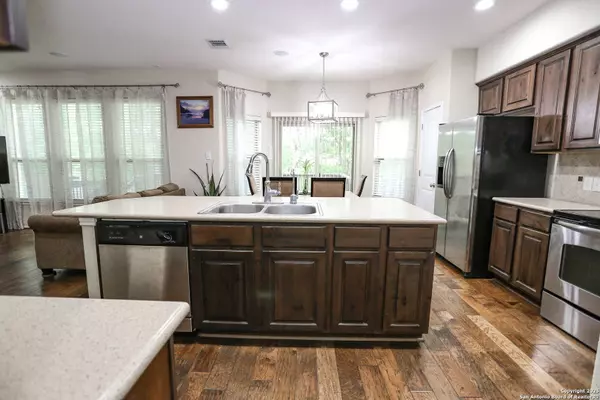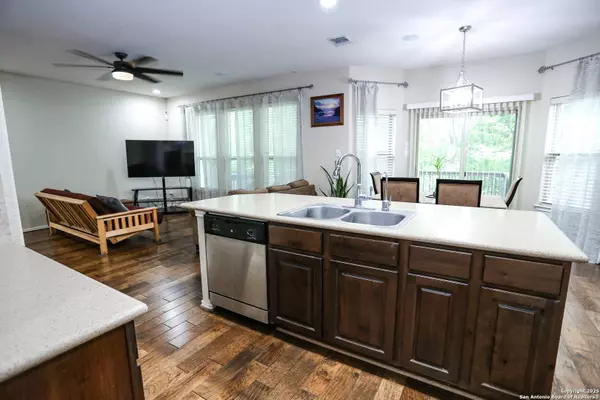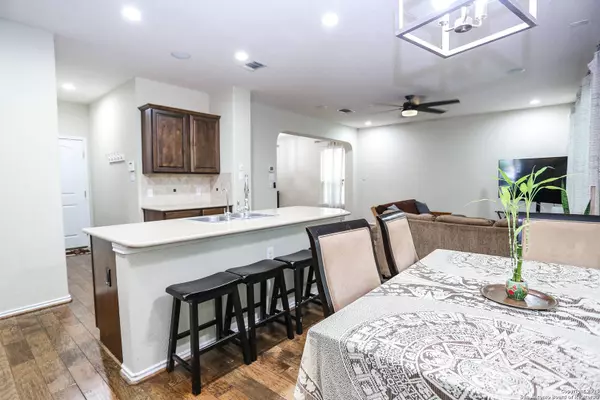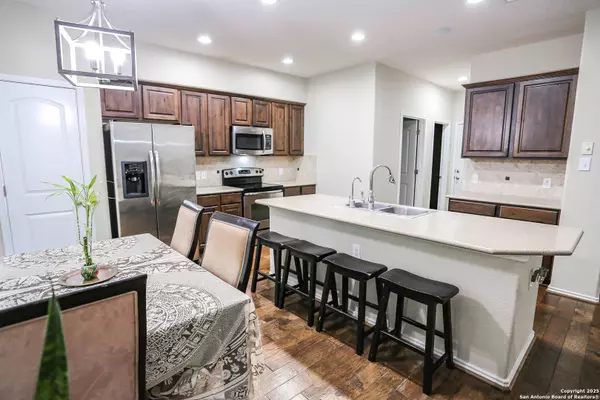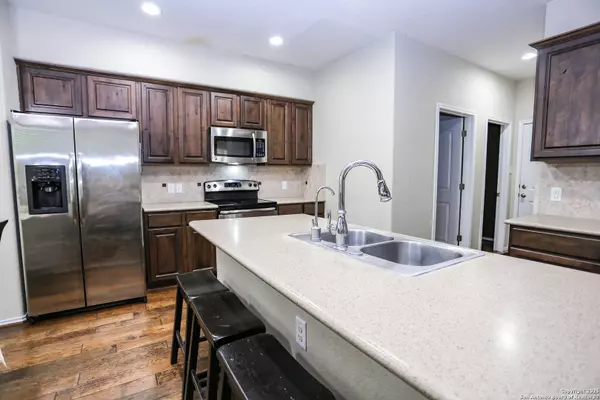
GALLERY
PROPERTY DETAIL
Key Details
Property Type Single Family Home
Sub Type Single Residential
Listing Status Active
Purchase Type For Sale
Square Footage 1, 625 sqft
Price per Sqft $181
Subdivision Summerwood
MLS Listing ID 1921648
Style Two Story, Contemporary
Bedrooms 3
Full Baths 2
Half Baths 1
Construction Status Pre-Owned
HOA Fees $158/qua
HOA Y/N Yes
Year Built 2012
Annual Tax Amount $6,296
Tax Year 2024
Lot Size 3,397 Sqft
Property Sub-Type Single Residential
Location
State TX
County Bexar
Area 0400
Rooms
Master Bathroom 2nd Level 8X9 Tub/Shower Separate, Double Vanity
Master Bedroom 2nd Level 15X13 Upstairs, Walk-In Closet, Ceiling Fan, Full Bath
Bedroom 2 2nd Level 10X12
Bedroom 3 2nd Level 10X10
Living Room Main Level 16X15
Dining Room Main Level 10X11
Kitchen Main Level 9X14
Building
Foundation Slab
Sewer Sewer System
Water Water System
Construction Status Pre-Owned
Interior
Heating Central, 1 Unit
Cooling One Central
Flooring Carpeting, Ceramic Tile, Wood
Inclusions Ceiling Fans, Chandelier, Washer Connection, Dryer Connection, Washer, Dryer, Self-Cleaning Oven, Stove/Range, Refrigerator, Disposal, Dishwasher, Ice Maker Connection, Water Softener (owned), Smoke Alarm, Electric Water Heater, Garage Door Opener, Smooth Cooktop, Solid Counter Tops, City Garbage service
Heat Source Electric
Exterior
Parking Features Two Car Garage, Attached
Pool None
Amenities Available Controlled Access, Park/Playground
Roof Type Composition
Private Pool N
Schools
Elementary Schools Oak Hills Terrace
Middle Schools Neff Pat
High Schools Marshall
School District Northside
Others
Acceptable Financing Conventional, FHA, VA, TX Vet, Cash
Listing Terms Conventional, FHA, VA, TX Vet, Cash
SIMILAR HOMES FOR SALE
Check for similar Single Family Homes at price around $295,000 in San Antonio,TX

Active
$269,000
6050 Broadmeadow, San Antonio, TX 78240-5304
Listed by Janelle Hill of Keller Williams Heritage3 Beds 2 Baths 1,638 SqFt
Active
$238,000
5007 TAYLOR KENTON, San Antonio, TX 78240-5424
Listed by Joshua Reed of RE/MAX Universal3 Beds 3 Baths 1,569 SqFt
Active
$305,000
6906 Country Elm, San Antonio, TX 78240-4442
Listed by Rueben Valdez of Real Broker, LLC3 Beds 2 Baths 2,021 SqFt
CONTACT


