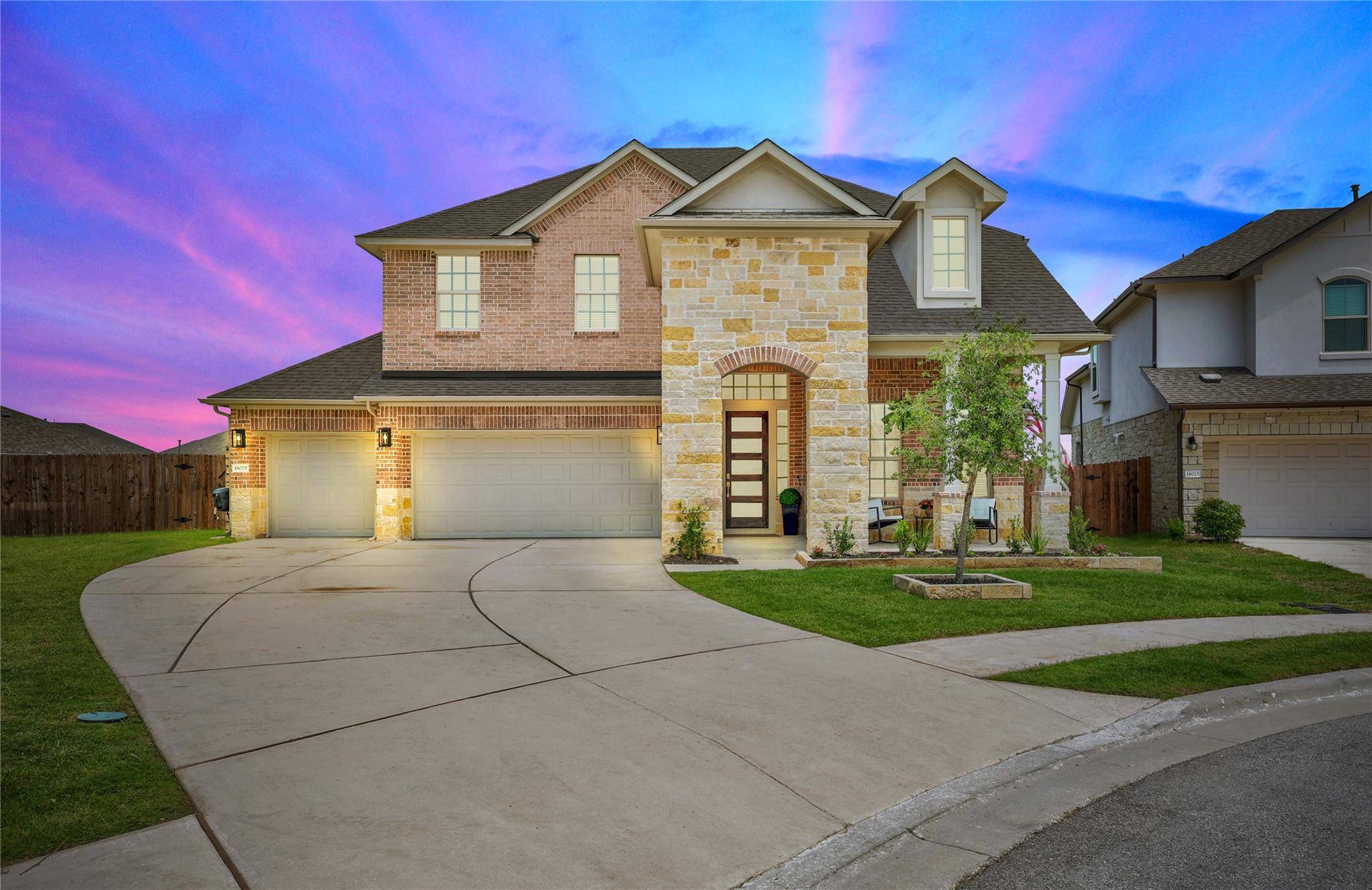18029 Santa Croce DR Pflugerville, TX 78660
4 Beds
4 Baths
2,884 SqFt
UPDATED:
Key Details
Property Type Single Family Home
Sub Type Single Family Residence
Listing Status Active
Purchase Type For Sale
Square Footage 2,884 sqft
Price per Sqft $206
Subdivision Sorento
MLS Listing ID 7311708
Bedrooms 4
Full Baths 3
Half Baths 1
HOA Fees $75/mo
HOA Y/N Yes
Year Built 2022
Annual Tax Amount $12,163
Tax Year 2025
Lot Size 0.250 Acres
Acres 0.2503
Property Sub-Type Single Family Residence
Source actris
Property Description
The spacious primary suite is located on the main level and feels like a true retreat. It features bay windows that fill the room with natural light and a private ensuite bathroom with double vanities, an oversized walk-in shower with soft-close glass doors, and a generous walk-in closet.
The heart of the home is the bright and airy kitchen, complete with white cabinetry, a large center island with bar seating, stainless steel appliances, and plenty of counter space for cooking and gathering. The open layout flows seamlessly into the dining area and the oversized living room, making it ideal for everyday living and entertaining.
Upstairs, the game room is perfect for movie nights, playtime, or a cozy second living space. The dedicated office downstairs provides a quiet space to work or study with a peaceful view of the front yard.
Outside, enjoy a spacious backyard with a large covered patio, ideal for relaxing evenings or weekend barbecues. The full automatic sprinkler system makes yard maintenance a breeze, and the home is equipped with full gutters for added peace of mind.
Additional features include a 3-car garage with a professionally finished epoxy floor that adds both style and durability.
The Sorento community offers wonderful amenities including a resort-style pool, clubhouse, fitness center, playground, and scenic walking trails. You're also walking distance to Lake Pflugerville for kayaking, fishing, or enjoying the 3-mile loop, and close to shopping, dining, and everyday conveniences at Stone Hill Town Center.
Location
State TX
County Travis
Rooms
Main Level Bedrooms 1
Interior
Interior Features Ceiling Fan(s), High Ceilings, Quartz Counters, Double Vanity, In-Law Floorplan, Kitchen Island, Open Floorplan, Pantry, Primary Bedroom on Main, Walk-In Closet(s)
Heating Central
Cooling Central Air
Flooring Carpet, Tile, Vinyl
Fireplace No
Appliance Dishwasher, Disposal, ENERGY STAR Qualified Appliances, Stainless Steel Appliance(s)
Exterior
Exterior Feature Gutters Full
Garage Spaces 3.0
Fence Privacy
Pool None
Community Features BBQ Pit/Grill, Clubhouse, Common Grounds, Fitness Center, Park, Planned Social Activities, Playground, Pool, Trail(s)
Utilities Available Cable Available, Electricity Available, Natural Gas Available
Waterfront Description None
View None
Roof Type Composition
Porch Covered, Front Porch, Patio, Porch, Rear Porch
Total Parking Spaces 6
Private Pool No
Building
Lot Description Close to Clubhouse, Cul-De-Sac, Landscaped, Trees-Small (Under 20 Ft)
Faces Southwest
Foundation Slab
Sewer Public Sewer
Water MUD
Level or Stories Two
Structure Type Brick,Masonry – All Sides,Stone
New Construction No
Schools
Elementary Schools Hidden Lake
Middle Schools Cele
High Schools Weiss
School District Pflugerville Isd
Others
HOA Fee Include Common Area Maintenance
Special Listing Condition Standard






