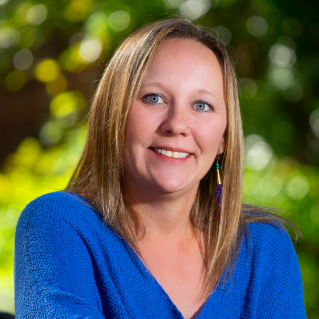
803 Herndon LN Austin, TX 78704
4 Beds
3.5 Baths
2,950 SqFt
UPDATED:
Key Details
Property Type Single Family Home
Sub Type Single Family Residence
Listing Status Active
Purchase Type For Sale
Square Footage 2,950 sqft
Price per Sqft $644
Subdivision Oak Ridge Heights Sec 01
MLS Listing ID 9747902
Bedrooms 4
Full Baths 3
Half Baths 1
HOA Y/N No
Year Built 2025
Annual Tax Amount $11,150
Tax Year 2025
Lot Size 7,291 Sqft
Acres 0.1674
Property Sub-Type Single Family Residence
Source actris
Property Description
Inside, white oak floors set a clean, natural foundation, complemented by stained white oak millwork that brings depth and cohesion throughout. The kitchen is both functional and striking, featuring Luce di Luna countertops, panel-ready Bertazzoni appliances, and a layout designed for everyday living and entertaining alike. Light fills the home through large windows, highlighting the seamless blend of interior and exterior brick—a timeless material choice that adds texture and character.
This home provides an idyllic backdrop for outdoor living, with sweeping treetop views and a stunning glimpse of the downtown Austin skyline. With easy walkability to South Austin's best restaurants, shopping, and parks, this home delivers convenience without compromise.
Location
State TX
County Travis
Rooms
Main Level Bedrooms 1
Interior
Interior Features Breakfast Bar, Ceiling Fan(s), High Ceilings, Quartz Counters, Double Vanity, Dry Bar, Interior Steps, Kitchen Island, Open Floorplan, Pantry, Primary Bedroom on Main, Recessed Lighting, Soaking Tub, Walk-In Closet(s)
Heating Central
Cooling Ceiling Fan(s), Central Air
Flooring Tile, Wood
Fireplace No
Appliance Built-In Refrigerator, Dishwasher, Disposal, Gas Cooktop, Oven, Range, Stainless Steel Appliance(s)
Exterior
Exterior Feature Balcony, Exterior Steps, Private Yard
Garage Spaces 2.0
Fence Back Yard, Fenced, Front Yard, Full, Gate, Privacy, Security, Wood
Pool In Ground, Outdoor Pool
Community Features None
Utilities Available Electricity Available
Waterfront Description None
View City, Downtown
Roof Type Composition,Shingle
Porch Covered, Front Porch, Patio
Total Parking Spaces 4
Private Pool Yes
Building
Lot Description Back Yard, Front Yard, Trees-Large (Over 40 Ft), Many Trees, Trees-Medium (20 Ft - 40 Ft)
Faces Northeast
Foundation Slab
Sewer Public Sewer
Water Public
Level or Stories Two
Structure Type Brick,HardiPlank Type,Masonry – Partial
New Construction Yes
Schools
Elementary Schools Dawson
Middle Schools Lively
High Schools Travis
School District Austin Isd
Others
Special Listing Condition Standard







